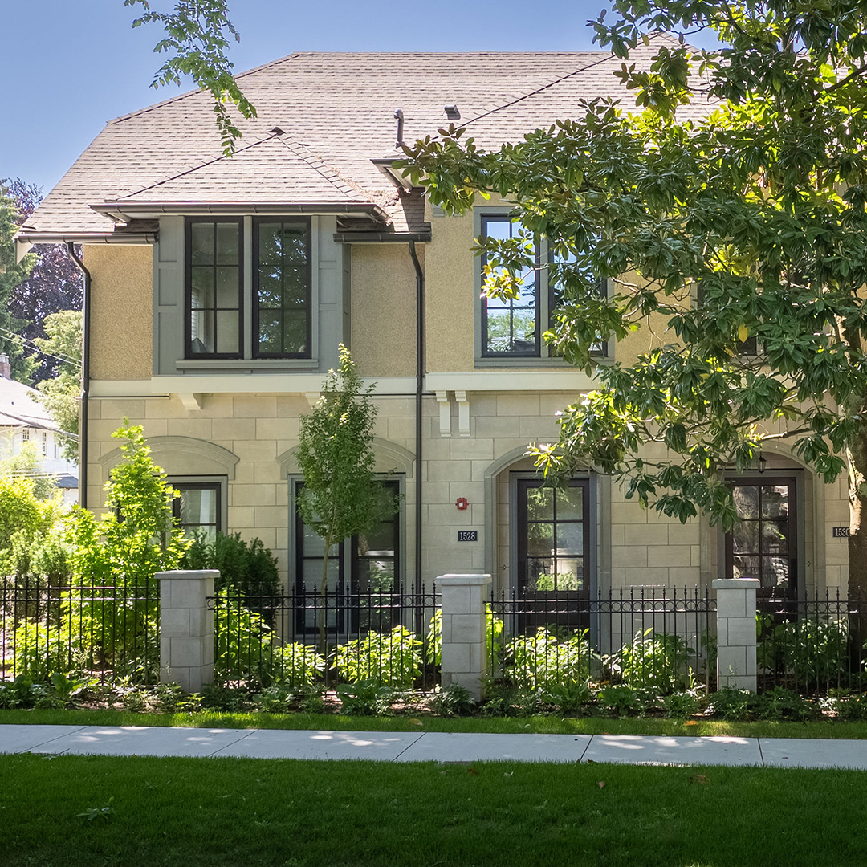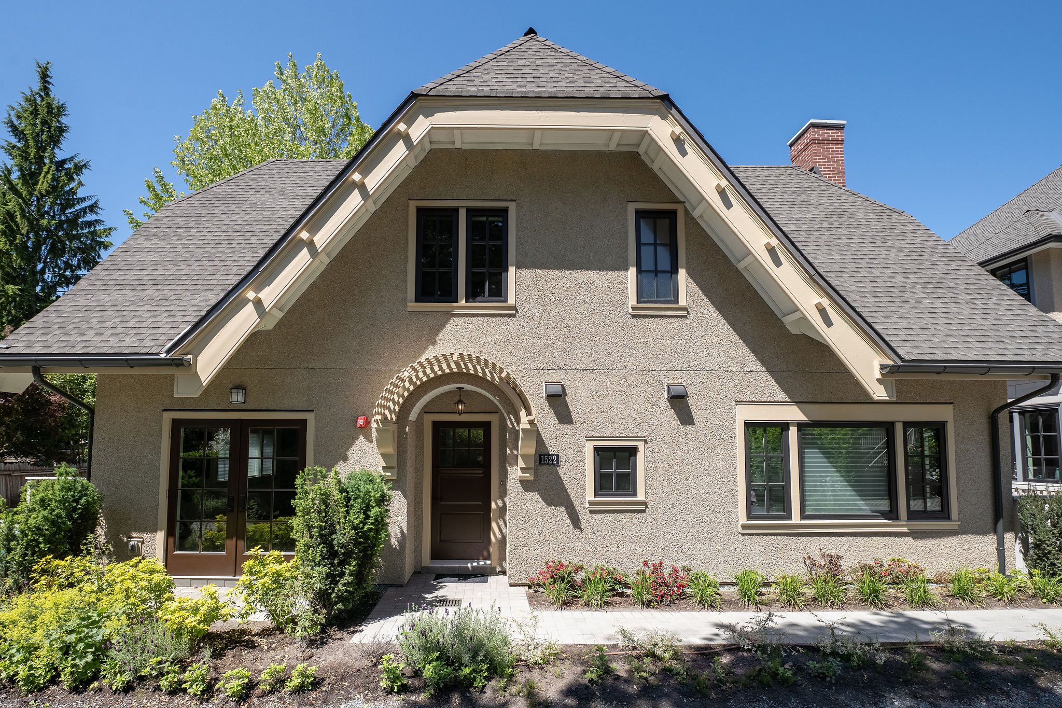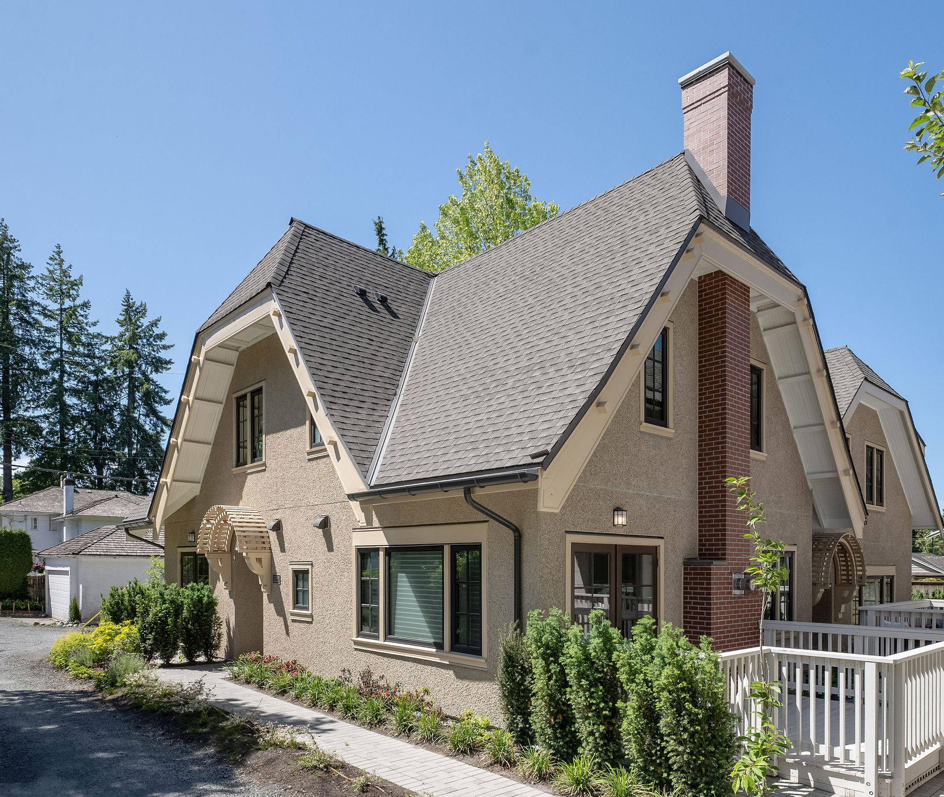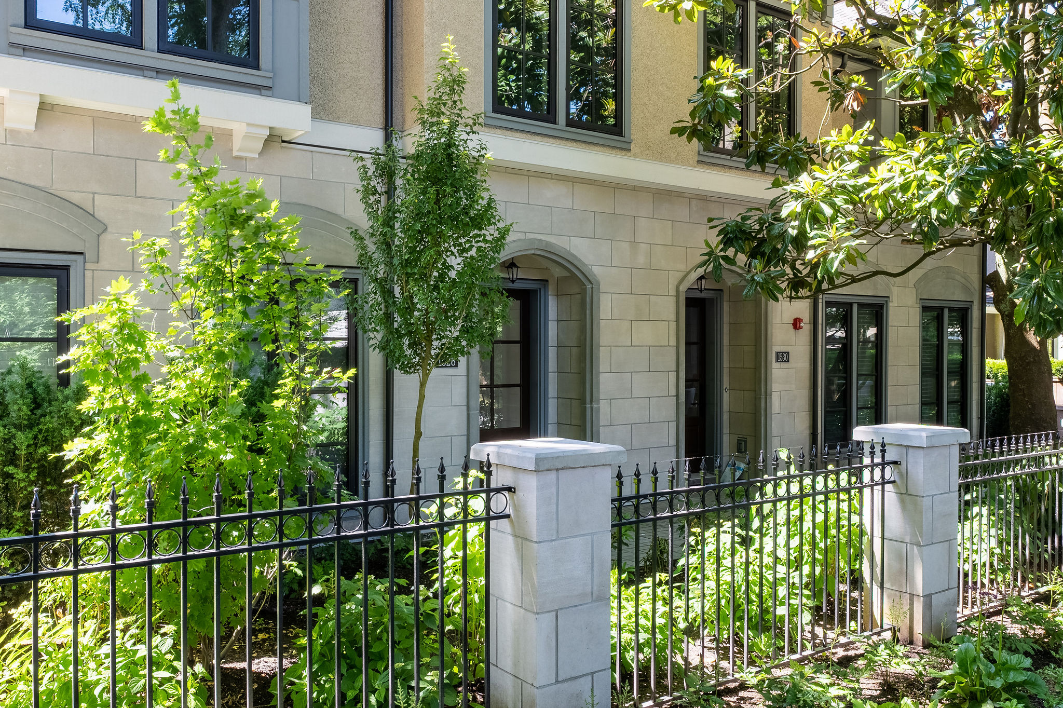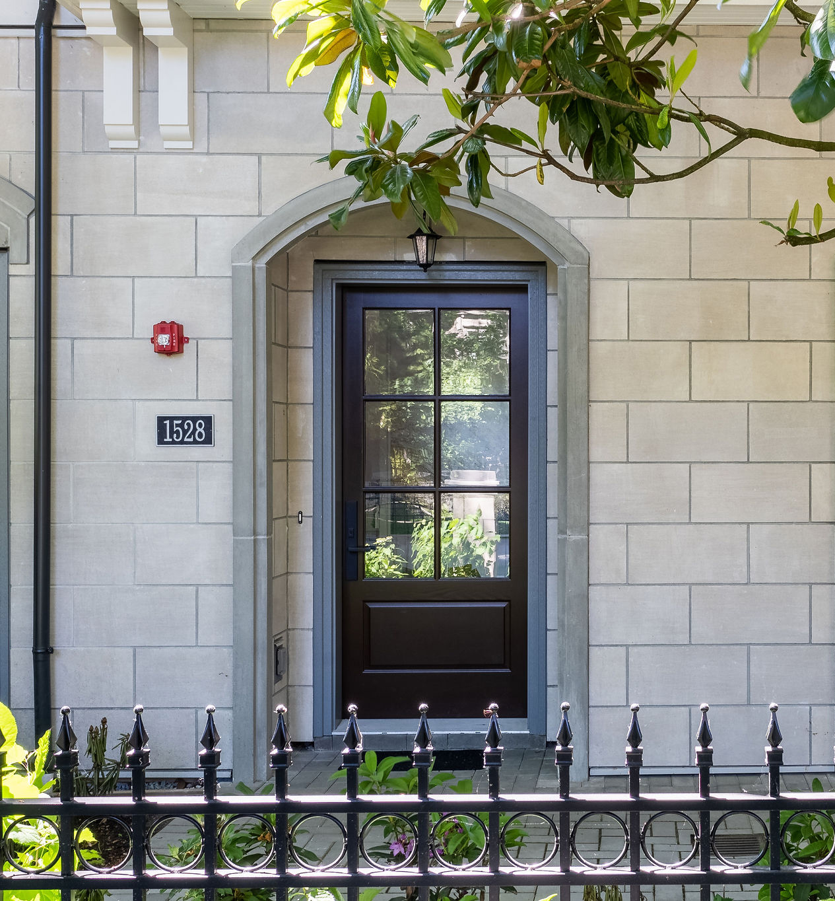West 28th Avenue
LOCATION
1500 West 28th Avenue, Vancouver
TYPE
Multi-Family, Multiple Conversion Dwelling
SCOPE
Architecture, Landscape
INFO
For this collection of six three-bedroom homes the existing character house was retained and through an addition at the rear converted into a two-unit Multiple Conversion Dwelling.
A fourplex infill was placed at the front, showcasing typical characteristics of Georgian style. Its symmetry is emphasized by window placement and a hipped roof featuring dormers, and the use of materials like stucco, wood window trims, and a flat white wood soffit with minimal detailing.
Cohesive with the architectural expression of the building, the landscaping adds an inviting presence through front entry arbors with an abutting wrought iron fence, stone columns, and layered planting. Evergreen yew hedges and a painted wood fence define private patios.
