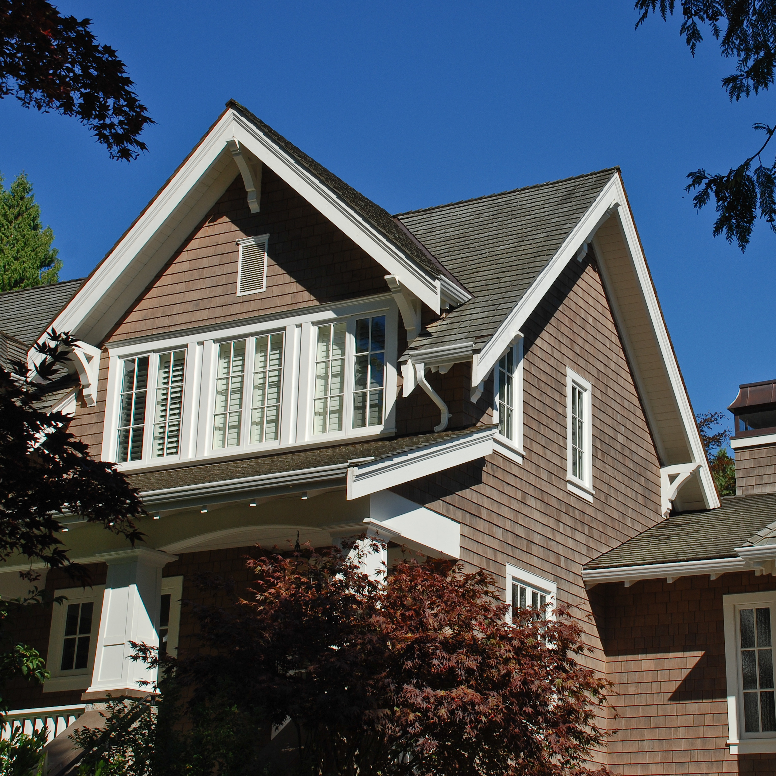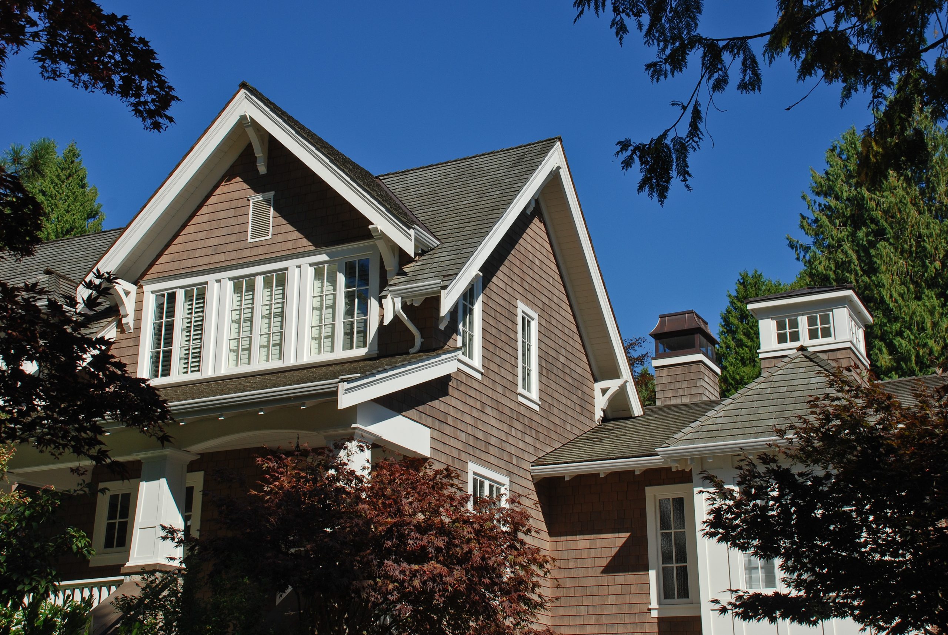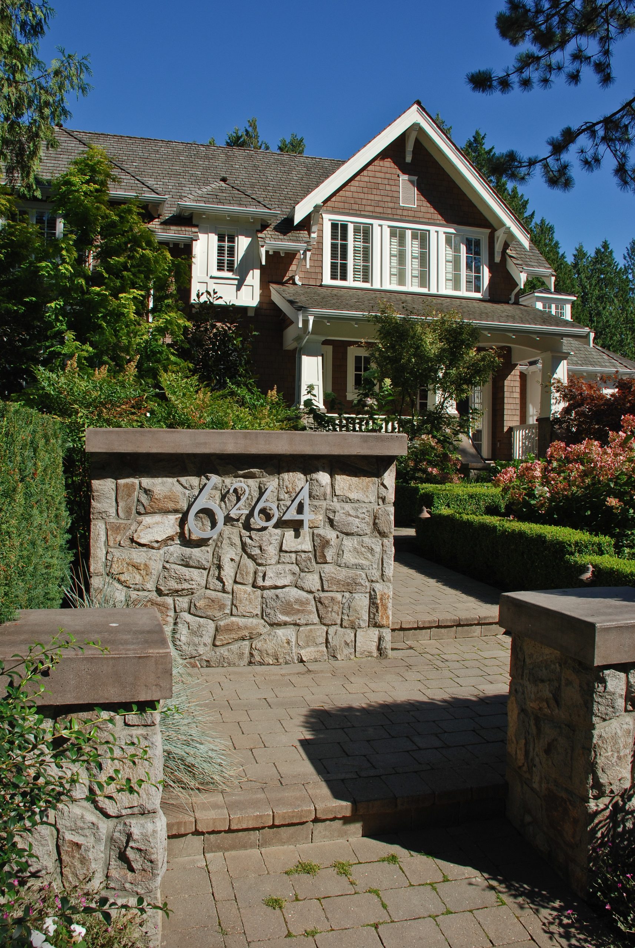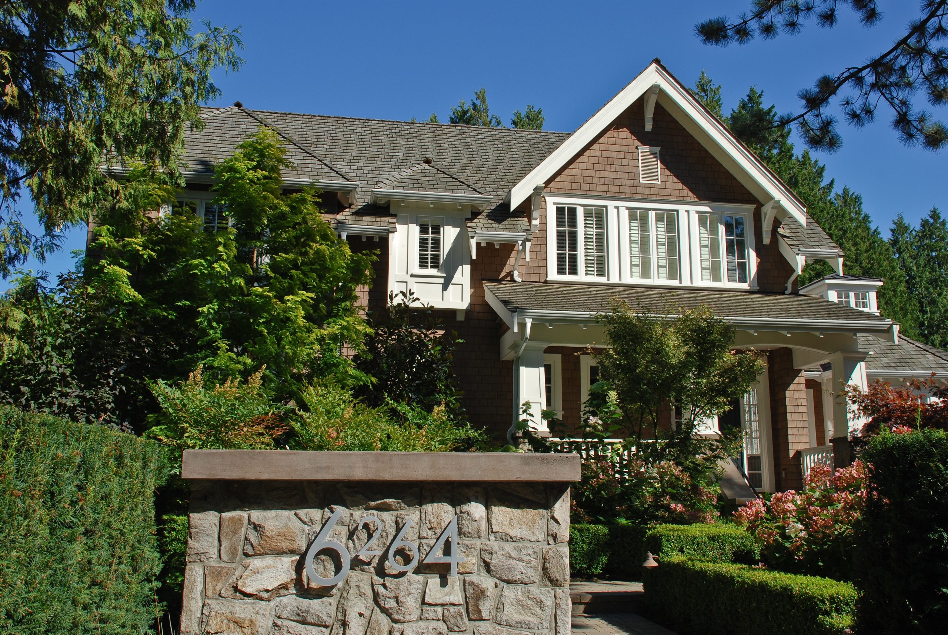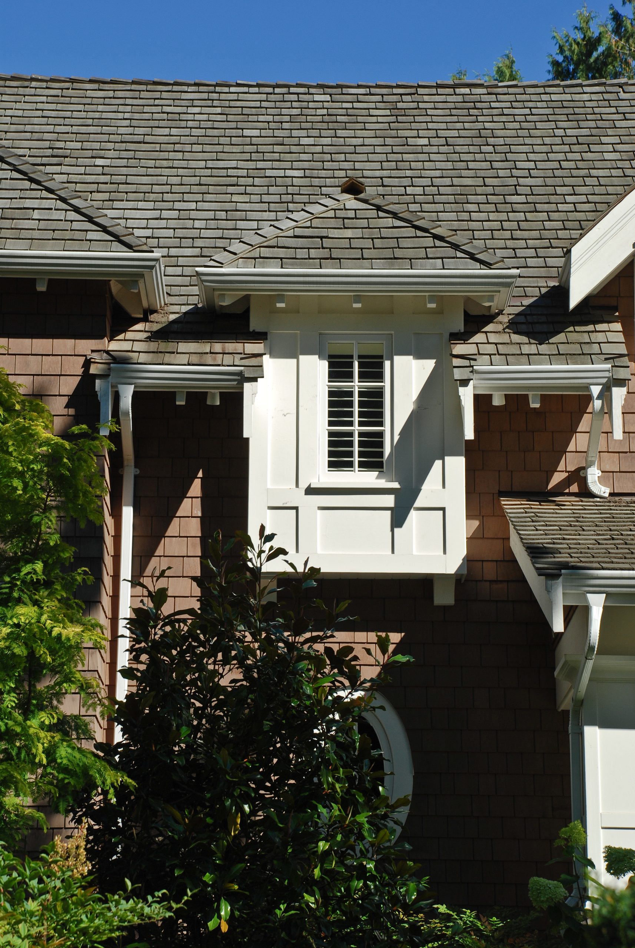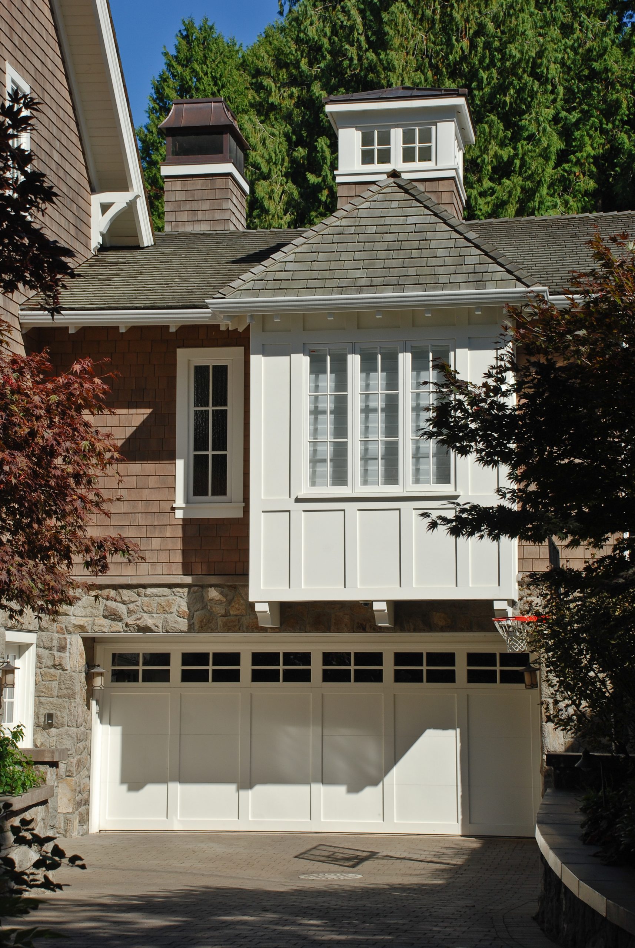Kerrisdale Estate
LOCATION
6200 Carnarvon Street, Vancouver
TYPE
Single-Family
SCOPE
Architecture
INFO
A Westcoast craftsman through and through, this Kerrisdale estate features a catslide roof with overhanging eaves, a front porch under an extended roof with exposed rafter tails and heavy columns, and a single, wide dormer with a multi-pane window ushering in natural light. The warm cedar shingles against the refined white wood trims emphasize harmony with Vancouver’s urban forest. The complexity of the composition is nurtured by its setting into a rambling English garden.
